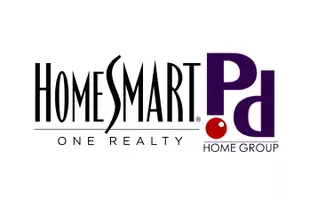Bought with RE/MAX Town Center
$1,650,000
$1,698,000
2.8%For more information regarding the value of a property, please contact us for a free consultation.
5 Beds
2.75 Baths
3,780 SqFt
SOLD DATE : 08/15/2025
Key Details
Sold Price $1,650,000
Property Type Single Family Home
Sub Type Single Family Residence
Listing Status Sold
Purchase Type For Sale
Square Footage 3,780 sqft
Price per Sqft $436
Subdivision Mountlake Terrace
MLS Listing ID 2401658
Sold Date 08/15/25
Style 12 - 2 Story
Bedrooms 5
Full Baths 2
HOA Fees $107/mo
Year Built 2021
Annual Tax Amount $11,713
Lot Size 8,276 Sqft
Property Sub-Type Single Family Residence
Property Description
The pinnacle of modern luxury living! This 2022-built 3,780 sqft home offers a 3 car-garage, 5 bedrooms + large bonus room, including a main-level guest suite and ¾ bath. The open-concept design features an epicurean kitchen, great room living, mudroom, and an outdoor living room with fireplace. Upstairs you'll find sweeping territorial views, laundry, and 4 bedrooms to include the luxurious primary suite with a spa-esque en-suite and epic walk-in closet. High-end finishes include white cabinetry, 8' doors, stainless steel appliances, wine fridge, Deako switches, tankless water heater, heat pump, and more. Fully fenced and landscaped, tucked off a conveniently located quiet cul-de-sac just moments to freeways and top-rated Edmond Schools.
Location
State WA
County Snohomish
Area 730 - Southwest Snohomish
Rooms
Basement None
Main Level Bedrooms 1
Interior
Interior Features Fireplace, Water Heater, Wine/Beverage Refrigerator
Flooring Ceramic Tile, Hardwood, Carpet
Fireplaces Number 2
Fireplaces Type Gas
Fireplace true
Appliance Dishwasher(s), Disposal, Dryer(s), Microwave(s), Refrigerator(s), Stove(s)/Range(s), Washer(s)
Exterior
Exterior Feature Stone, Wood Products
Garage Spaces 3.0
Community Features CCRs
Amenities Available Cable TV, Electric Car Charging, Fenced-Fully, Gas Available, High Speed Internet, Patio
View Y/N No
Roof Type Composition
Garage Yes
Building
Lot Description Cul-De-Sac, Curbs, Dead End Street, Sidewalk
Story Two
Builder Name Huseby Homes, LLC
Sewer Sewer Connected
Water Public
New Construction No
Schools
Elementary Schools Buyer To Verify
Middle Schools Buyer To Verify
High Schools Buyer To Verify
School District Edmonds
Others
Senior Community No
Acceptable Financing Cash Out, Conventional, FHA, VA Loan
Listing Terms Cash Out, Conventional, FHA, VA Loan
Read Less Info
Want to know what your home might be worth? Contact us for a FREE valuation!

Our team is ready to help you sell your home for the highest possible price ASAP

"Three Trees" icon indicates a listing provided courtesy of NWMLS.
?My job is to find and attract mastery-based agents to the office, protect the culture, and make sure everyone is happy! ?

