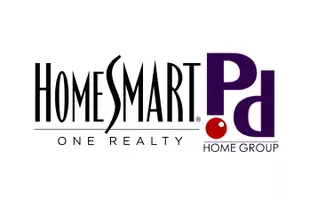Bought with eXp Realty
$936,250
$990,000
5.4%For more information regarding the value of a property, please contact us for a free consultation.
2 Beds
2.25 Baths
2,160 SqFt
SOLD DATE : 06/12/2025
Key Details
Sold Price $936,250
Property Type Single Family Home
Sub Type Single Family Residence
Listing Status Sold
Purchase Type For Sale
Square Footage 2,160 sqft
Price per Sqft $433
Subdivision Crescent Bar
MLS Listing ID 2354621
Sold Date 06/12/25
Style 12 - 2 Story
Bedrooms 2
Full Baths 1
Half Baths 1
HOA Fees $384/mo
Year Built 2021
Annual Tax Amount $4,869
Lot Size 10,762 Sqft
Property Sub-Type Single Family Residence
Property Description
The Ranch at Crescent Ridge is a gated community, a prestigious destination in Crescent Bar. Modern luxury defined at the "River House" a turn key fully furnished home with unparalleled territorial and vast Columbia River views surrounded by the distinct basalt cliffs. The open concept expansive great room with soaring ceilings and floor-to-ceiling windows creates the perfect space for entertaining. The chef's kitchen boasts a grand island, custom cabinetry and stainless appliances. The primary suite features a spa-inspired bathroom with a generous closet. The upper level living room has views and is functional for extended stays. The oversized 750sf garage with a 10' door perfects the lifestyle for the recreational enthusiast in CB.
Location
State WA
County Grant
Area 292 - West Grant County
Rooms
Basement None
Main Level Bedrooms 1
Interior
Interior Features Bath Off Primary, Ceiling Fan(s), Double Pane/Storm Window, Dining Room, Fireplace, French Doors, High Tech Cabling, Laminate, Water Heater
Flooring Laminate, Carpet
Fireplaces Number 1
Fireplaces Type Gas
Fireplace true
Appliance Dishwasher(s), Dryer(s), Microwave(s), Refrigerator(s), Stove(s)/Range(s), Washer(s)
Exterior
Exterior Feature Wood, Wood Products
Garage Spaces 2.0
Pool Community
Community Features Athletic Court, Boat Launch, CCRs, Club House, Gated, Golf, Park, Playground, Trail(s)
Amenities Available Arena-Outdoor, Athletic Court, Cabana/Gazebo, Fenced-Partially, Gated Entry, High Speed Internet, Hot Tub/Spa, Outbuildings, Propane, RV Parking, Shop, Sprinkler System
View Y/N Yes
View City, Golf Course, Mountain(s), River, Territorial
Roof Type Composition
Garage Yes
Building
Lot Description Cul-De-Sac, Curbs, Dead End Street, Open Space, Paved
Story Two
Sewer Septic Tank
Water Community, Shared Well
Architectural Style Contemporary
New Construction No
Schools
Elementary Schools Buyer To Verify
Middle Schools Quincy Jnr High
High Schools Quincy High
School District Quincy
Others
Senior Community No
Acceptable Financing Cash Out, Conventional, FHA, USDA Loan, VA Loan
Listing Terms Cash Out, Conventional, FHA, USDA Loan, VA Loan
Read Less Info
Want to know what your home might be worth? Contact us for a FREE valuation!

Our team is ready to help you sell your home for the highest possible price ASAP

"Three Trees" icon indicates a listing provided courtesy of NWMLS.
?My job is to find and attract mastery-based agents to the office, protect the culture, and make sure everyone is happy! ?

