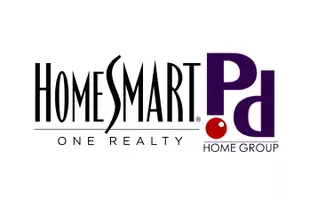Bought with Windermere Real Estate M2 LLC
$1,697,000
$1,697,000
For more information regarding the value of a property, please contact us for a free consultation.
4 Beds
2.5 Baths
3,442 SqFt
SOLD DATE : 12/10/2024
Key Details
Sold Price $1,697,000
Property Type Single Family Home
Sub Type Residential
Listing Status Sold
Purchase Type For Sale
Square Footage 3,442 sqft
Price per Sqft $493
Subdivision Yost Park
MLS Listing ID 2291984
Sold Date 12/10/24
Style 16 - 1 Story w/Bsmnt.
Bedrooms 4
Full Baths 1
Year Built 2023
Annual Tax Amount $8,871
Lot Size 8,276 Sqft
Property Description
Nestled in Edmonds' Yost Park, this 4-bed daylight rambler showcases modern farmhouse charm. Open-concept main features 10-ft ceilings & abundant windows that flood interiors w/ natural light. Chef's kitchen w/ oversized island, dual ovens, Bertazzoni gas range, custom cabinetry w/ built-in wine storage & buffet. Seamless entertaining. Step onto covered deck w/ cedar planked-detailing for outdoor gatherings. Ideal layout offers 2-beds on main & 2-down. Main-floor primary suite w/ rare den/flex space, luxe ¾ ensuite bath w/ curbless walk-in shower. Barn door leads to WIC w/ built-ins. Lower level provides a rec-room, 2nd kitchen & ample storage, convert to a MIL/rental. EV charger, A/C & 2-car garage. Built in 2023 by local Echelbarger Homes
Location
State WA
County Snohomish
Area 730 - Southwest Snohomish
Rooms
Main Level Bedrooms 2
Interior
Interior Features Second Kitchen, Bath Off Primary, Ceramic Tile, Double Pane/Storm Window, Dining Room, Fireplace, Walk-In Closet(s), Walk-In Pantry, Wall to Wall Carpet, Water Heater
Flooring Ceramic Tile, Engineered Hardwood, Carpet
Fireplaces Number 2
Fireplaces Type Gas
Fireplace true
Appliance Dishwasher(s), Double Oven, Dryer(s), Disposal, Microwave(s), Refrigerator(s), Stove(s)/Range(s), Washer(s)
Exterior
Exterior Feature Cement Planked, Wood
Garage Spaces 2.0
Amenities Available Deck, Electric Car Charging, Fenced-Fully, Gas Available, Irrigation, Patio
View Y/N Yes
View Mountain(s)
Roof Type Composition
Garage Yes
Building
Lot Description Cul-De-Sac, Dead End Street, Paved
Story One
Builder Name Echelbarger Homes
Sewer Sewer Connected
Water Public
New Construction No
Schools
Elementary Schools Chase Lake Elem
Middle Schools College Pl Mid
High Schools Edmonds Woodway High
School District Edmonds
Others
Senior Community No
Acceptable Financing Cash Out, Conventional, FHA, VA Loan
Listing Terms Cash Out, Conventional, FHA, VA Loan
Read Less Info
Want to know what your home might be worth? Contact us for a FREE valuation!

Our team is ready to help you sell your home for the highest possible price ASAP

"Three Trees" icon indicates a listing provided courtesy of NWMLS.
?My job is to find and attract mastery-based agents to the office, protect the culture, and make sure everyone is happy! ?






