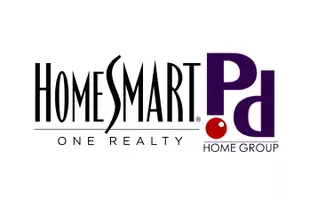Bought with RSVP Brokers ERA
$784,950
$784,950
For more information regarding the value of a property, please contact us for a free consultation.
3 Beds
3.25 Baths
1,906 SqFt
SOLD DATE : 11/19/2024
Key Details
Sold Price $784,950
Property Type Single Family Home
Sub Type Residential
Listing Status Sold
Purchase Type For Sale
Square Footage 1,906 sqft
Price per Sqft $411
Subdivision Downtown - Lynnwood
MLS Listing ID 2263404
Sold Date 11/19/24
Style 32 - Townhouse
Bedrooms 3
Full Baths 2
Half Baths 1
Construction Status Completed
HOA Fees $168/mo
Year Built 2024
Lot Size 1,193 Sqft
Property Description
Poplar Pointe, 16 New High Quality NW Contemporary Townhomes. Madrona plan: Covered Entry & keyless entry, 1 car garage & keypad. Private fenced back yard. Designer finishes. Main floor mini guest suite w/ full attached bath & exterior entrance. Custom open rail staircase w/ vinyl plank stairs. Slab Quartz Gourmet Island Kitchen w/ raised bar, Black SS Appliances & Full-height tile backsplash. Open Great Room w/ private deck. Primary suite, slab quartz counters, custom cabinetry & walk-in closet. 3rd floor full size Laundry. Close-in Commute. Minutes to Lynnwood light rail station. Ductless A/C Mini split on all floors. Full Professional Landscaping. Pre-wire for electric car charger. Community onsite dog park. Guest parking & long driveway
Location
State WA
County Snohomish
Area 730 - Southwest Snohomish
Rooms
Basement None
Interior
Interior Features Second Primary Bedroom, Bath Off Primary, Ceramic Tile, Double Pane/Storm Window, Dining Room, High Tech Cabling, Laminate, Walk-In Closet(s), Wall to Wall Carpet, Water Heater
Flooring Ceramic Tile, Laminate, Vinyl, Carpet
Fireplace false
Appliance Dishwasher(s), Disposal, Microwave(s)
Exterior
Exterior Feature Cement Planked
Garage Spaces 1.0
Community Features CCRs
Amenities Available Cable TV, Deck, Dog Run, Fenced-Partially, High Speed Internet, Patio
View Y/N Yes
View Territorial
Roof Type Composition
Garage Yes
Building
Lot Description Cul-De-Sac, Paved, Sidewalk
Story Multi/Split
Builder Name Jake's Development
Sewer Sewer Connected
Water Public
Architectural Style Northwest Contemporary
New Construction Yes
Construction Status Completed
Schools
Elementary Schools Hazelwood Elem
Middle Schools Alderwood Mid
High Schools Mountlake Terrace Hi
School District Edmonds
Others
Senior Community No
Acceptable Financing Cash Out, Conventional, FHA, VA Loan
Listing Terms Cash Out, Conventional, FHA, VA Loan
Read Less Info
Want to know what your home might be worth? Contact us for a FREE valuation!

Our team is ready to help you sell your home for the highest possible price ASAP

"Three Trees" icon indicates a listing provided courtesy of NWMLS.

?My job is to find and attract mastery-based agents to the office, protect the culture, and make sure everyone is happy! ?






