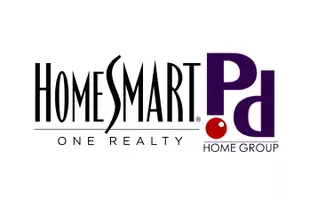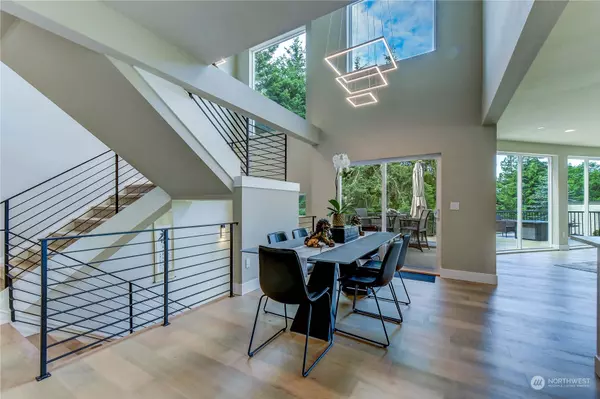Bought with John L Scott Madrona Group
$1,820,000
$1,855,555
1.9%For more information regarding the value of a property, please contact us for a free consultation.
4 Beds
3.25 Baths
3,873 SqFt
SOLD DATE : 08/30/2024
Key Details
Sold Price $1,820,000
Property Type Single Family Home
Sub Type Residential
Listing Status Sold
Purchase Type For Sale
Square Footage 3,873 sqft
Price per Sqft $469
Subdivision Perrinville
MLS Listing ID 2252646
Sold Date 08/30/24
Style 15 - Multi Level
Bedrooms 4
Full Baths 2
Half Baths 1
Year Built 2022
Annual Tax Amount $13,917
Lot Size 0.340 Acres
Property Description
ONE LEVEL Living. ELEVATED Design. SUBLIME Sound Views. Stunning modern masterpiece! ELEVATOR & A/C! Surrounded by Evergreens. Natural light graces open concept living space. Wide-plank hardwoods & sweeping view deck create a sophisticated look. Chef's Kitchen boasts a 48” Gas Range w/2-Ovens & 10' Island w/prep sink. Elegant Primary w/view balcony, massive closet, exquisite ensuite, heated tile floors & gorgeous custom shower. Recirc. HW! 1000+ SF basement & 11' ceilings perfect for MIL/Flex Space (Kitchenette, Bed/Bath, Separate Entry). 819 SF Garage. RV Parking. Low Maint. Yard. ZEN Courtyard. 3 Laundries. Edmonds Schools. Short walk/drive to Bistro/Beach/Parks. Minutes to Mall, I-5 & DT Edmonds. APPLIANCES STAY! IMPRESSIVE & INSPIRING.
Location
State WA
County Snohomish
Area 730 - Southwest Snohomish
Rooms
Basement Daylight, Finished
Main Level Bedrooms 1
Interior
Interior Features Bath Off Primary, Ceramic Tile, Double Pane/Storm Window, Dining Room, Elevator, Fireplace, Loft, Walk-In Closet(s), Wall to Wall Carpet, Water Heater
Flooring Ceramic Tile, Engineered Hardwood, Vinyl Plank, Carpet
Fireplaces Number 1
Fireplaces Type Gas
Fireplace true
Appliance Dishwasher(s), Double Oven, Dryer(s), Disposal, Microwave(s), Refrigerator(s), Stove(s)/Range(s), Washer(s)
Exterior
Exterior Feature Cement Planked, Wood Products
Garage Spaces 2.0
Amenities Available Cable TV, Deck, Gas Available, High Speed Internet, Patio, Rooftop Deck, RV Parking, Sprinkler System
View Y/N Yes
View Sound, Territorial
Roof Type Flat,Metal,Torch Down
Garage Yes
Building
Lot Description Adjacent to Public Land, Dead End Street, Paved, Secluded
Story Multi/Split
Sewer Sewer Connected
Water Public
Architectural Style Modern
New Construction No
Schools
Elementary Schools Seaview Elemsv
Middle Schools Meadowdale Mid
High Schools Meadowdale High
School District Edmonds
Others
Senior Community No
Acceptable Financing Cash Out, Conventional
Listing Terms Cash Out, Conventional
Read Less Info
Want to know what your home might be worth? Contact us for a FREE valuation!

Our team is ready to help you sell your home for the highest possible price ASAP

"Three Trees" icon indicates a listing provided courtesy of NWMLS.
?My job is to find and attract mastery-based agents to the office, protect the culture, and make sure everyone is happy! ?






