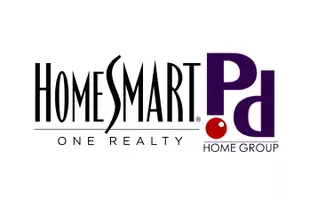Bought with Helix Real Estate
$680,000
$699,800
2.8%For more information regarding the value of a property, please contact us for a free consultation.
3 Beds
3 Baths
1,647 SqFt
SOLD DATE : 07/25/2024
Key Details
Sold Price $680,000
Property Type Single Family Home
Sub Type Residential
Listing Status Sold
Purchase Type For Sale
Square Footage 1,647 sqft
Price per Sqft $412
Subdivision Martha Lake
MLS Listing ID 2252280
Sold Date 07/25/24
Style 32 - Townhouse
Bedrooms 3
Full Baths 3
HOA Fees $226/mo
Year Built 2019
Annual Tax Amount $2,024
Lot Size 1,307 Sqft
Property Description
Impeccably well maintained townhome in sought after "Crescent View" in Lynnwood, near Mill Creek, with a floor plan with 3 bedrooms, 3 bath, and a large 2-car garage. Bedroom and full bath on kitchen/living room level is highlight. This home includes sleek exterior designs, quartz kitchen countertops, modern laminate floors, and a ductless mini-split system for efficient heating and cooling. Enjoy the convenience of spacious bedrooms with ample closet space. Spacious deck and backyard space for BBQ. Located near the 405, I-5, shops, dining, Park&Ride and medical facilities. Community Park & Circuit Training Course. Steps from Martha Lake for frequent retreat. Attached single family type townhome keeps HOA dues low. This is it!!
Location
State WA
County Snohomish
Area 730 - Southwest Snohomish
Rooms
Basement None
Main Level Bedrooms 1
Interior
Interior Features Ceramic Tile, Laminate, Laminate Tile, Wall to Wall Carpet, Bath Off Primary, Double Pane/Storm Window, Dining Room, Walk-In Closet(s), Fireplace, Water Heater
Flooring Ceramic Tile, Laminate, Vinyl, Carpet
Fireplaces Number 1
Fireplace true
Appliance Dishwasher(s), Dryer(s), Disposal, Microwave(s), Refrigerator(s), Stove(s)/Range(s), Washer(s)
Exterior
Exterior Feature Cement Planked, Wood Products
Garage Spaces 2.0
Community Features CCRs, Park, Playground
Amenities Available Deck, Fenced-Fully, Gas Available, Patio
View Y/N No
Roof Type Composition
Garage Yes
Building
Story Multi/Split
Builder Name Pacific Ridge
Sewer Sewer Connected
Water Public
Architectural Style Northwest Contemporary
New Construction No
Schools
Elementary Schools Buyer To Verify
Middle Schools Buyer To Verify
High Schools Buyer To Verify
School District Edmonds
Others
Senior Community No
Acceptable Financing Cash Out, Conventional
Listing Terms Cash Out, Conventional
Read Less Info
Want to know what your home might be worth? Contact us for a FREE valuation!

Our team is ready to help you sell your home for the highest possible price ASAP

"Three Trees" icon indicates a listing provided courtesy of NWMLS.

?My job is to find and attract mastery-based agents to the office, protect the culture, and make sure everyone is happy! ?






