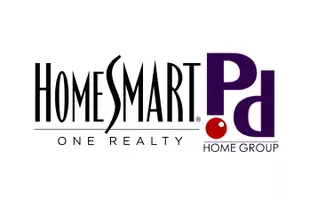Bought with Skyline Properties, Inc.
$600,000
$600,000
For more information regarding the value of a property, please contact us for a free consultation.
2 Beds
2.25 Baths
1,490 SqFt
SOLD DATE : 07/20/2023
Key Details
Sold Price $600,000
Property Type Single Family Home
Sub Type Residential
Listing Status Sold
Purchase Type For Sale
Square Footage 1,490 sqft
Price per Sqft $402
Subdivision Alderwood
MLS Listing ID 2129820
Sold Date 07/20/23
Style 32 - Townhouse
Bedrooms 2
Full Baths 1
Half Baths 1
HOA Fees $129/mo
Year Built 2018
Annual Tax Amount $5,013
Lot Size 1,381 Sqft
Property Description
Location! Location! Location! This beautifully maintained and modern home is located in the heart of Lynnwood just minutes away from I-5, Alderwood Mall, Mill Creek, and Ash Way Park & Ride! Amazing great room floor boasts 9’ ceilings, oversized windows, and sleek electric fireplace! Kitchen features gorgeous quartz countertops, modern backsplash, breakfast bar, and balcony access for summer cookouts or enjoying a morning cup of coffee. Upstairs you will find the spacious master bedroom and en-suite, walk-in closet, additional bedroom, laundry room, and bonus room! 2 car tandem garage with plenty of additional storage space! Tankless water heater, A/C for the upcoming summer scorchers, community park, and much more! This one is a must see!
Location
State WA
County Snohomish
Area 730 - Southwest Snohomish
Rooms
Basement None
Interior
Interior Features Wall to Wall Carpet, Bath Off Primary, Double Pane/Storm Window, Dining Room, High Tech Cabling, Sprinkler System, Walk-In Closet(s), Fireplace, Water Heater
Flooring Engineered Hardwood, Vinyl, Carpet
Fireplaces Number 1
Fireplaces Type Electric
Fireplace true
Appliance Dishwasher, Disposal, Microwave, Stove/Range
Exterior
Exterior Feature Cement Planked, Wood, Wood Products
Garage Spaces 2.0
Community Features CCRs
Amenities Available Cable TV, Deck, Gas Available, High Speed Internet, Patio, Sprinkler System
View Y/N No
Roof Type Composition
Garage Yes
Building
Lot Description Paved, Sidewalk
Story Multi/Split
Builder Name SeaPac
Sewer Sewer Connected
Water Public
New Construction No
Schools
Elementary Schools Spruce Primary Sp
Middle Schools Meadowdale Mid
High Schools Meadowdale High
School District Edmonds
Others
Senior Community No
Acceptable Financing Cash Out, Conventional, FHA, VA Loan
Listing Terms Cash Out, Conventional, FHA, VA Loan
Read Less Info
Want to know what your home might be worth? Contact us for a FREE valuation!

Our team is ready to help you sell your home for the highest possible price ASAP

"Three Trees" icon indicates a listing provided courtesy of NWMLS.

?My job is to find and attract mastery-based agents to the office, protect the culture, and make sure everyone is happy! ?






