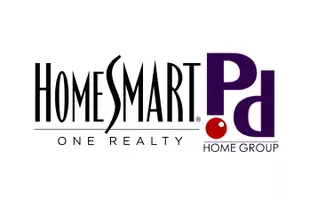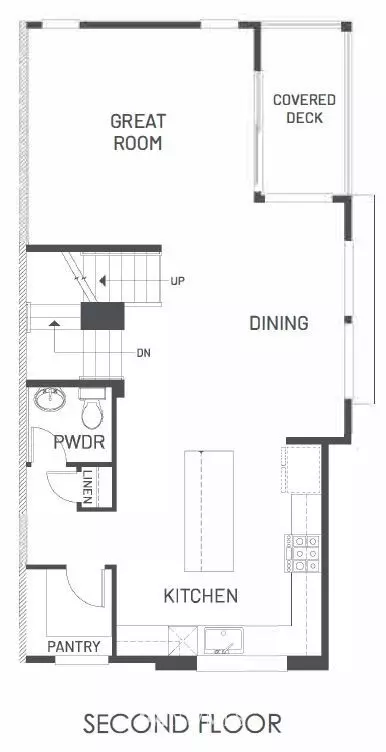Bought with Bricksfolios RE Solutions
$763,000
$799,950
4.6%For more information regarding the value of a property, please contact us for a free consultation.
4 Beds
3.25 Baths
2,155 SqFt
SOLD DATE : 10/07/2022
Key Details
Sold Price $763,000
Property Type Single Family Home
Sub Type Residential
Listing Status Sold
Purchase Type For Sale
Square Footage 2,155 sqft
Price per Sqft $354
Subdivision Lake Stickney
MLS Listing ID 1952486
Sold Date 10/07/22
Style 32 - Townhouse
Bedrooms 4
Full Baths 2
Half Baths 1
Construction Status Presale
HOA Fees $74/mo
Year Built 2022
Lot Size 1,774 Sqft
Lot Dimensions 25x89
Property Description
Big builder credit available to purchase now and LOCK YOUR RATE w/preferred lender, select your upgrades, and move-in in Sept! The epitome of style and comfort, Westbrook II is located just steps away from Lake Stickney Park in Lynnwood. Sage Homes NW presents The Mies, a generous 2,155sf townhome that welcomes you home to 4br/3.25bt+bonus including a bed and bath on the entry floor. The 2nd floor boasts a massive great room, dining room, island kitchen with bar seating, and stylish laminate hardwood flooring. This light filled corner unit includes a private covered deck off the great room. Upstairs you will find an intimate primary suite, additional beds/bath, plus utility room for full sized W/D. (Broker Registration Policy #4916)
Location
State WA
County Snohomish
Area 740 - Everett/Mukilteo
Rooms
Basement None
Interior
Interior Features Ductless HP-Mini Split, Wall to Wall Carpet, Laminate Hardwood, Bath Off Primary, Double Pane/Storm Window, Sprinkler System, High Tech Cabling, Walk-In Pantry, Walk-In Closet(s), Water Heater
Flooring Laminate, Vinyl Plank, Carpet
Fireplace false
Appliance Dishwasher, Disposal, Microwave, Refrigerator, Stove/Range
Exterior
Exterior Feature Cement Planked, Wood Products
Garage Spaces 2.0
Community Features CCRs
Utilities Available Sewer Connected, Electricity Available, Common Area Maintenance
Amenities Available Deck, Patio, Sprinkler System
View Y/N No
Roof Type Composition
Garage Yes
Building
Lot Description Corner Lot, Curbs, Paved, Sidewalk
Story Multi/Split
Builder Name Sage Homes NW
Sewer Sewer Connected
Water Public
Architectural Style Traditional
New Construction Yes
Construction Status Presale
Schools
Elementary Schools Buyer To Verify
Middle Schools Buyer To Verify
High Schools Buyer To Verify
School District Mukilteo
Others
Senior Community No
Acceptable Financing Cash Out, Conventional, FHA, VA Loan
Listing Terms Cash Out, Conventional, FHA, VA Loan
Read Less Info
Want to know what your home might be worth? Contact us for a FREE valuation!

Our team is ready to help you sell your home for the highest possible price ASAP

"Three Trees" icon indicates a listing provided courtesy of NWMLS.

?My job is to find and attract mastery-based agents to the office, protect the culture, and make sure everyone is happy! ?






