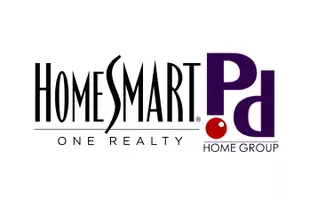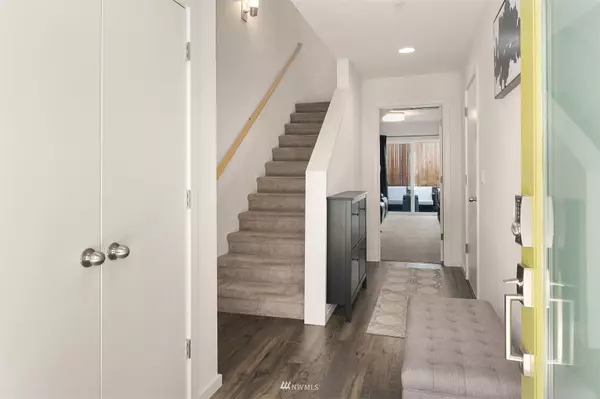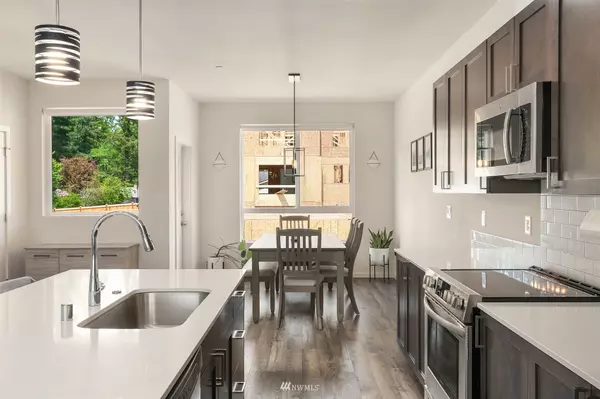Bought with Keller Williams Eastside
$699,000
$699,000
For more information regarding the value of a property, please contact us for a free consultation.
3 Beds
2.25 Baths
1,886 SqFt
SOLD DATE : 07/15/2022
Key Details
Sold Price $699,000
Property Type Single Family Home
Sub Type Residential
Listing Status Sold
Purchase Type For Sale
Square Footage 1,886 sqft
Price per Sqft $370
Subdivision Lake Stickney
MLS Listing ID 1942305
Sold Date 07/15/22
Style 32 - Townhouse
Bedrooms 3
Full Baths 1
Half Baths 1
HOA Fees $54/mo
Year Built 2020
Annual Tax Amount $4,528
Lot Size 1,307 Sqft
Property Description
Better than new townhome in Lynnwood's highly desired Westbrook I division. Located on a dead-end street within walking distance to Lake Stickney. The light-filled contemporary open-concept living makes entertaining easy in the large kitchen w/oversized island. Refined finishes including quartz counters, plank flooring, & SS appliances. Covered deck off the dining room. Primary bedroom with en-suite bathroom. Two guest bedrooms & 2.5 baths. Study on the lower floor with access to the fenced backyard. A/C in the living room & primary bedroom. Large 2-car (tandem) garage. Enjoy the benefits of modern low maintenance living, close to Alderwood Mall, Costco, Mill Creek town Center, & easy access I-5, 405, park & Ride & future light rail.
Location
State WA
County Snohomish
Area 740 - Everett/Mukilteo
Interior
Interior Features Ductless HP-Mini Split, Wall to Wall Carpet, Double Pane/Storm Window, Dining Room, Vaulted Ceiling(s), Walk-In Closet(s)
Flooring Vinyl, Vinyl Plank, Carpet
Fireplace false
Appliance Dishwasher, Dryer, Disposal, Microwave, Refrigerator, Stove/Range, Washer
Exterior
Exterior Feature Cement/Concrete, Wood, Wood Products
Garage Spaces 2.0
Community Features CCRs, Playground
Utilities Available Cable Connected, Sewer Connected, Electricity Available, Common Area Maintenance
Amenities Available Cable TV, Deck, Fenced-Partially, Patio
View Y/N Yes
View Territorial
Roof Type Composition
Garage Yes
Building
Lot Description Curbs, Dead End Street, Paved, Sidewalk
Story Multi/Split
Builder Name Sage Homes NW
Sewer Sewer Connected
Water Public
Architectural Style Contemporary
New Construction No
Schools
Elementary Schools Buyer To Verify
Middle Schools Buyer To Verify
High Schools Buyer To Verify
School District Mukilteo
Others
Senior Community No
Acceptable Financing Cash Out, Conventional, FHA, VA Loan
Listing Terms Cash Out, Conventional, FHA, VA Loan
Read Less Info
Want to know what your home might be worth? Contact us for a FREE valuation!

Our team is ready to help you sell your home for the highest possible price ASAP

"Three Trees" icon indicates a listing provided courtesy of NWMLS.
?My job is to find and attract mastery-based agents to the office, protect the culture, and make sure everyone is happy! ?






