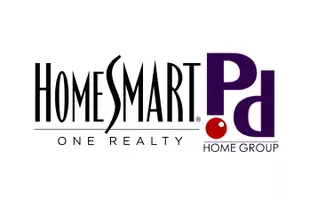Bought with Entry 8 Real Estate
$681,000
$679,950
0.2%For more information regarding the value of a property, please contact us for a free consultation.
4 Beds
2.25 Baths
3,008 SqFt
SOLD DATE : 12/23/2019
Key Details
Sold Price $681,000
Property Type Single Family Home
Sub Type Residential
Listing Status Sold
Purchase Type For Sale
Square Footage 3,008 sqft
Price per Sqft $226
Subdivision Lakewood
MLS Listing ID 1528814
Sold Date 12/23/19
Style 10 - 1 Story
Bedrooms 4
Full Baths 1
Half Baths 1
Year Built 1971
Annual Tax Amount $5,634
Lot Size 0.954 Acres
Lot Dimensions .95
Property Sub-Type Residential
Property Description
Hidden Gem on the Border of Lakewood & U.P.! A PRIVATE ONE LEVEL OASIS! Inside: Floor to Ceiling Windows, 3 sets of French Doors, Custom Cabinetry in the Kitchen and Walk-in Pantry, Top of the Line Appliances, 2 Laundry Areas, Central Vacuum System, Heated Floors, 2 Fireplaces and SO VERY MUCH MORE!
Outside: TILE ROOF, Three Entertaining Patios, plus a Hot-Tub Spa area, a separate Fire Pit Patio, Outdoor Sprinkler System, PARKING for your RV & ALL of your Toys! This is a MUST SEE Property!
Location
State WA
County Pierce
Area 36 - Lakewood
Rooms
Basement None
Main Level Bedrooms 4
Interior
Interior Features Forced Air, Wall to Wall Carpet, Bath Off Primary, Built-In Vacuum, Dining Room, French Doors, High Tech Cabling, Hot Tub/Spa, Skylight(s), Vaulted Ceiling(s), Walk-In Closet(s), WalkInPantry, Wet Bar, Wired for Generator, FirePlace, Water Heater
Flooring Slate, Carpet
Fireplaces Number 2
Fireplaces Type Both
Fireplace true
Appliance Dishwasher_, Double Oven, Dryer, Microwave_, Refrigerator_, Washer
Exterior
Exterior Feature Stucco, Wood
Garage Spaces 2.0
Utilities Available Cable Connected, High Speed Internet, Natural Gas Available, Septic System, Electric, Natural Gas Connected
Amenities Available Cable TV, Gas Available, High Speed Internet, Outbuildings, Patio, RV Parking, Sprinkler System
View Y/N Yes
View Territorial
Roof Type Tile
Garage Yes
Building
Lot Description Secluded
Story One
Sewer Septic Tank
Water Public
Architectural Style Spanish
New Construction No
Schools
Elementary Schools Dower Elem
Middle Schools Hudtloff Mid
High Schools Clover Park High
School District Clover Park
Others
Acceptable Financing Cash Out, Conventional, FHA, Private Financing Available, VA Loan
Listing Terms Cash Out, Conventional, FHA, Private Financing Available, VA Loan
Read Less Info
Want to know what your home might be worth? Contact us for a FREE valuation!

Our team is ready to help you sell your home for the highest possible price ASAP

"Three Trees" icon indicates a listing provided courtesy of NWMLS.
?My job is to find and attract mastery-based agents to the office, protect the culture, and make sure everyone is happy! ?

